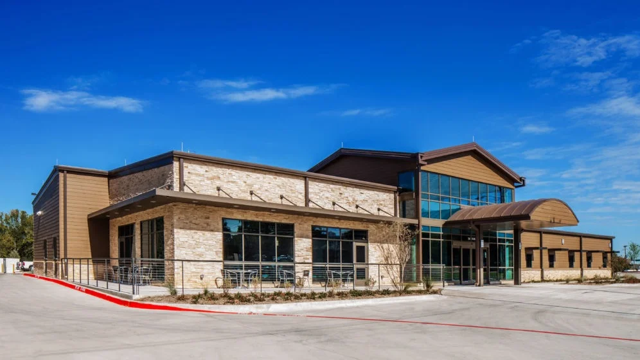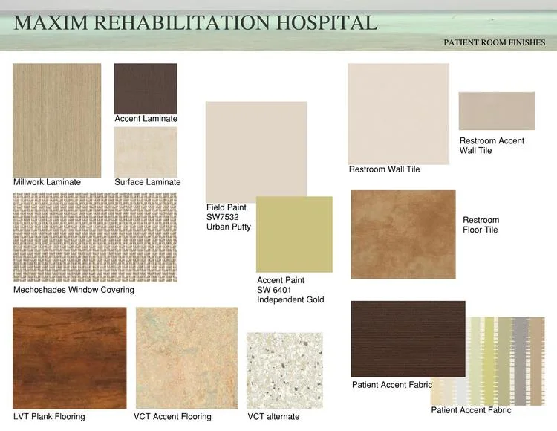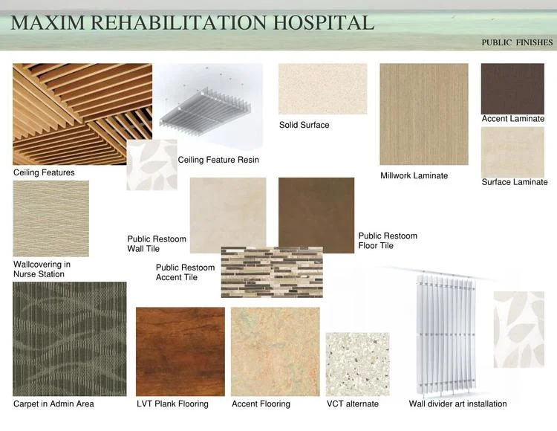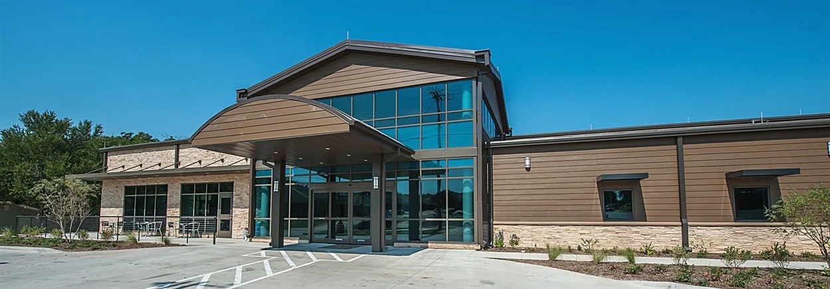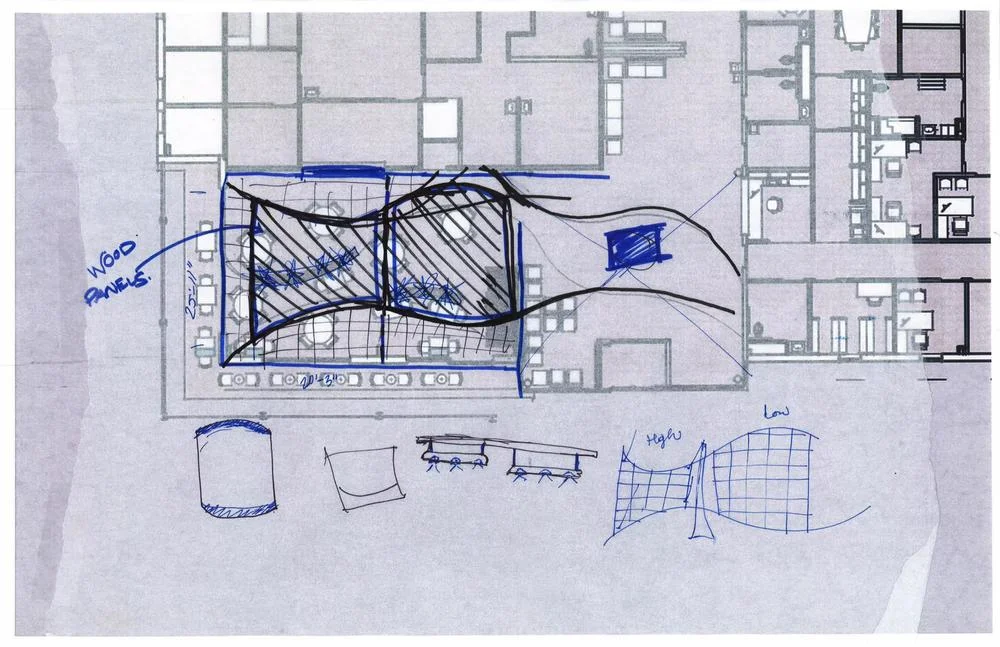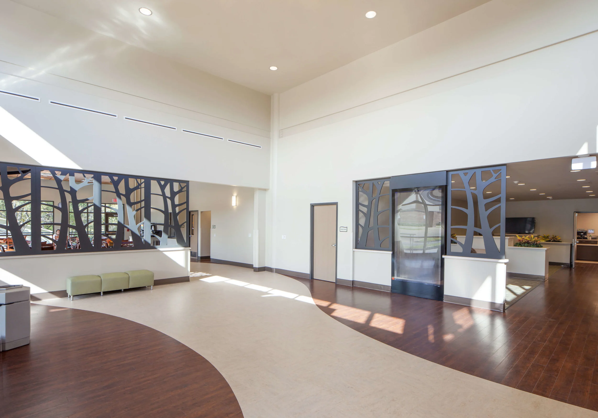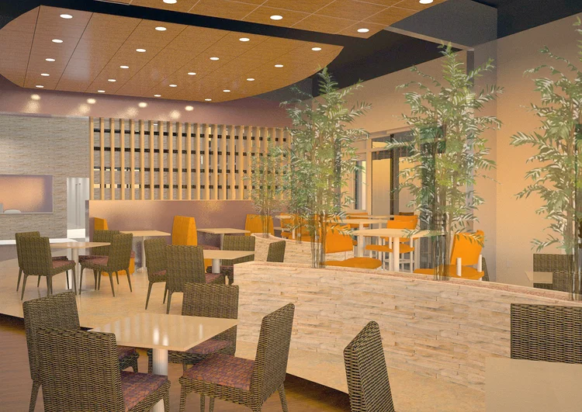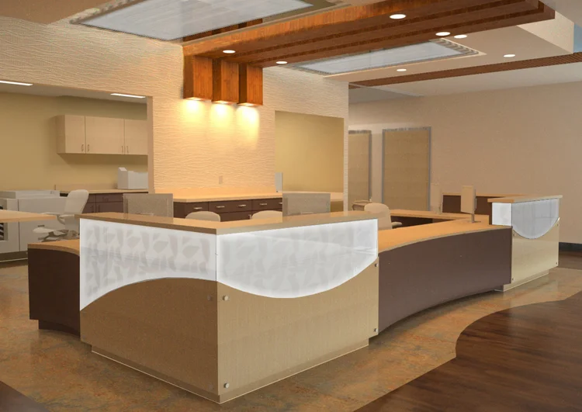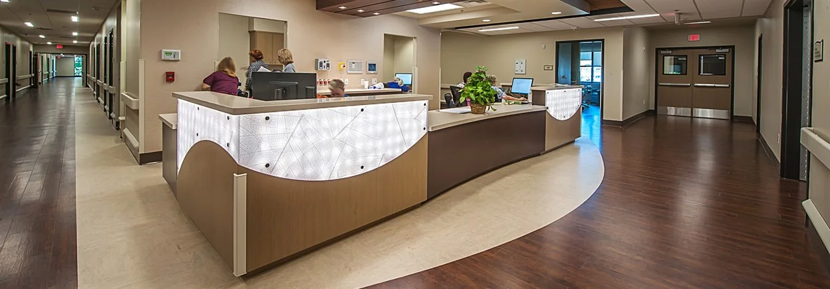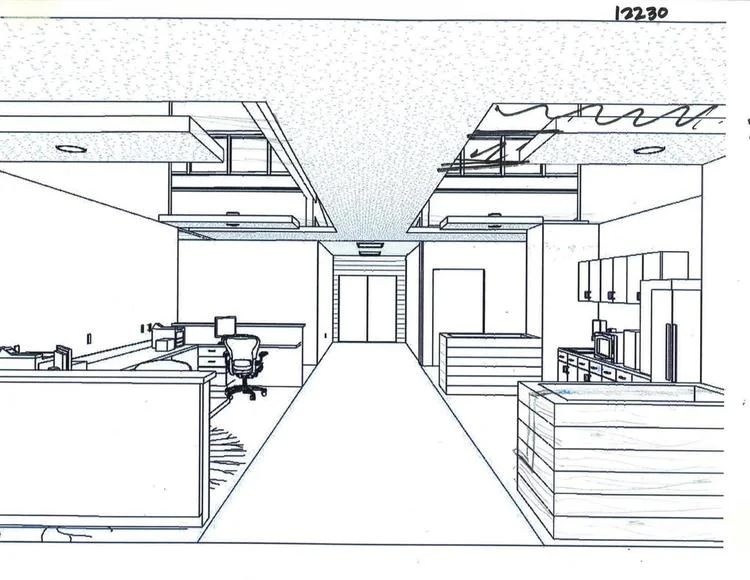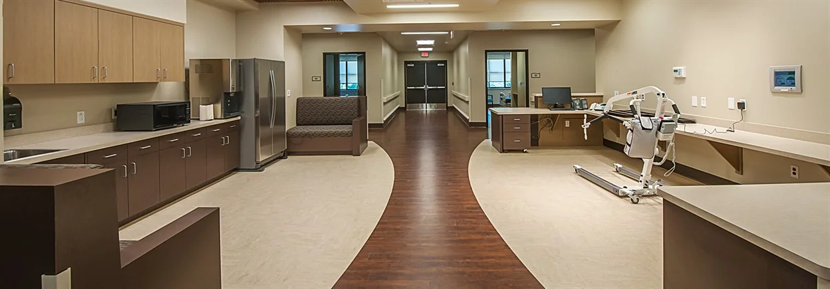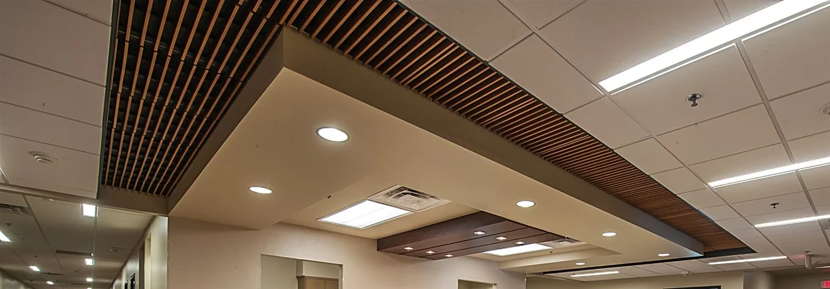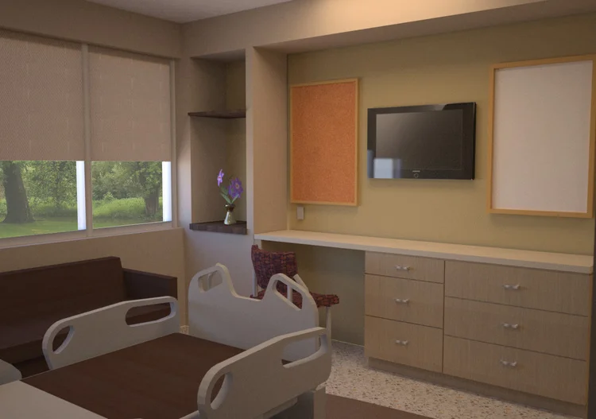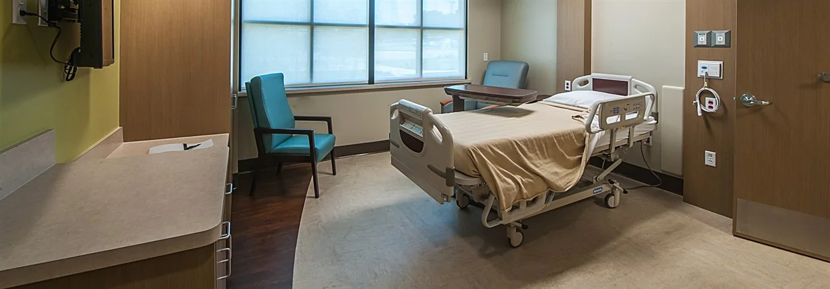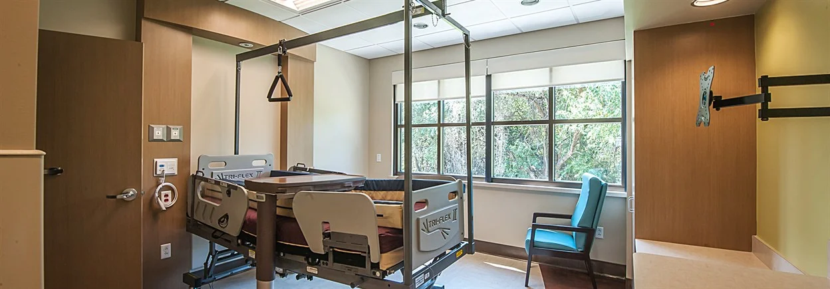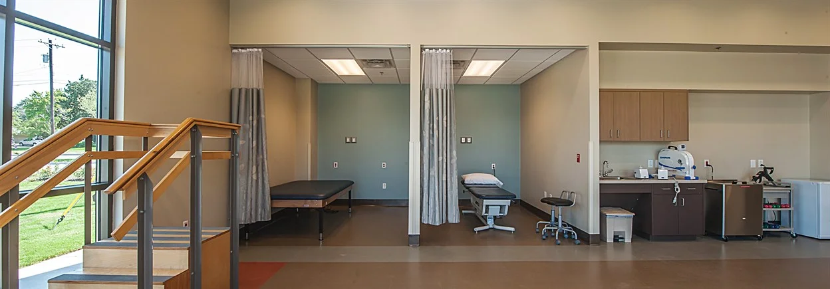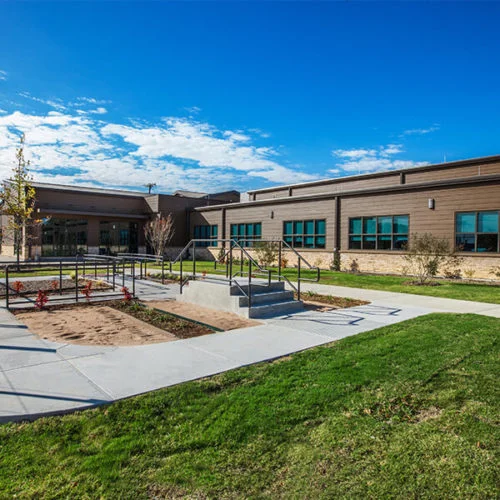Maxim Rehabilitation Center
Healthcare | Texas
The Challenge:
Provide a comfortable, homelike environment for medical patients to gain the strength and skills needed to live as independently as possible.
The Solution:
Design a 26,616 SF rehabilitation hospital flooded with natural light to promote healing and growth
The entry tower brings natural light into the family waiting areas.
The use of color and texture in the interior finish materials provide interest for patients and families in public spaces and respite areas. These respite areas are located as milestone points for patient walks inside the facility and provide resting areas with pleasant views to landscaped areas and the wooded creek.
An outdoor therapy garden allows additional therapy on a variety of walking surfaces and is connected to the walking trail with scenic views to the creek area.
My Role:
Interior Designer. Medical Planning. Programming. Furniture and Material Selections. Project Manager.
